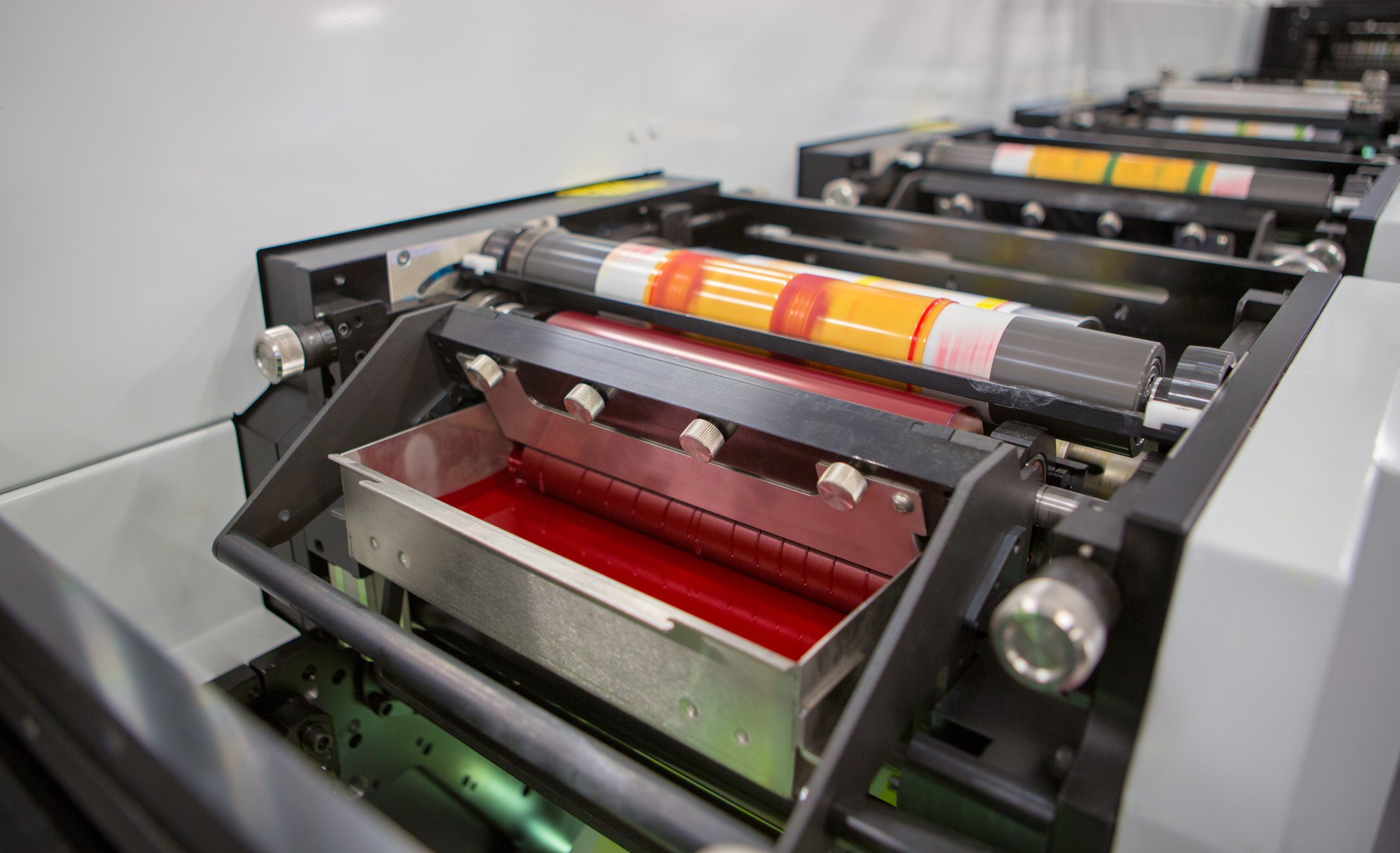When embarking on a construction or design project, one of the most critical steps is ensuring that your blueprints are printed in the correct size. The dimensions of your blueprints can significantly impact the clarity of the details, the accuracy of measurements, and ultimately, the success of your project. This article delves into the intricacies of determining the appropriate size for printing blueprints, offering practical insights and expert advice to help you make informed decisions.
Understanding Blueprint Scales
Blueprints are typically drawn to scale, meaning that the dimensions on the paper are proportional to the actual dimensions of the project. Understanding how scales work is essential for determining the right size for printing. Common scales include:
- 1:100 (1 unit on the blueprint equals 100 units in reality)
- 1:50
- 1:20
- 1:10
The choice of scale depends on the complexity of the project and the level of detail required. For instance, larger scales (like 1:10) are often used for detailed sections, while smaller scales (like 1:100) are suitable for overall site plans.
Factors Influencing Blueprint Size
- Project Type: Different types of projects require different levels of detail. For example, architectural blueprints for residential buildings may need to be printed at a larger size compared to civil engineering plans for large infrastructure projects.
- Detail Level: The more intricate the design, the larger the print size should be. Fine details such as electrical layouts or plumbing schematics often necessitate larger prints to ensure clarity.
- Viewing Distance: Consider how the blueprints will be viewed. If they are intended for close inspection by contractors or engineers, a larger size is beneficial. Conversely, if they are for general overview purposes, a smaller size may suffice.
- Printing Equipment: The capabilities of your printing equipment can also dictate the maximum size of your blueprints. Ensure that your printer can accommodate the dimensions you require.
Steps to Determine the Right Size
- Assess the Scale: Start by reviewing the scale of your blueprints. If the scale is too small for the level of detail required, consider adjusting it before printing.
- Evaluate the Content: Look at the complexity of the drawings. Are there intricate details that need to be easily readable? If so, opt for a larger print size.
- Consider the Audience: Who will be using the blueprints? If they are for a team of architects, a larger size may be necessary. If they are for clients or stakeholders, a more compact size might be appropriate.
- Test Print: Before committing to a full print run, conduct a test print at various sizes. This allows you to assess readability and detail clarity.
- Use Digital Tools: Leverage software tools that can simulate print sizes. Many CAD programs allow you to visualize how your blueprints will look at different scales and sizes.
Common Sizes for Blueprint Printing
Blueprints are commonly printed in standard sizes, which can vary by region. Familiarize yourself with these sizes to streamline your printing process:
- Arch A (9 x 12): Suitable for small projects or detailed sections.
- Arch B (12 x 18): A versatile size for various project types.
- Arch C (18 x 24): Ideal for larger drawings and site plans.
- Arch D (24 x 36): Commonly used for architectural and engineering drawings.
- Arch E (36 x 48): Best for large-scale projects requiring extensive detail.
Conclusion
Determining the right size for printing blueprints is a multifaceted process that requires careful consideration of various factors, including project type, detail level, and audience. By understanding the principles of scale and evaluating the specific needs of your project, you can ensure that your blueprints are printed in a way that maximizes clarity and usability.

