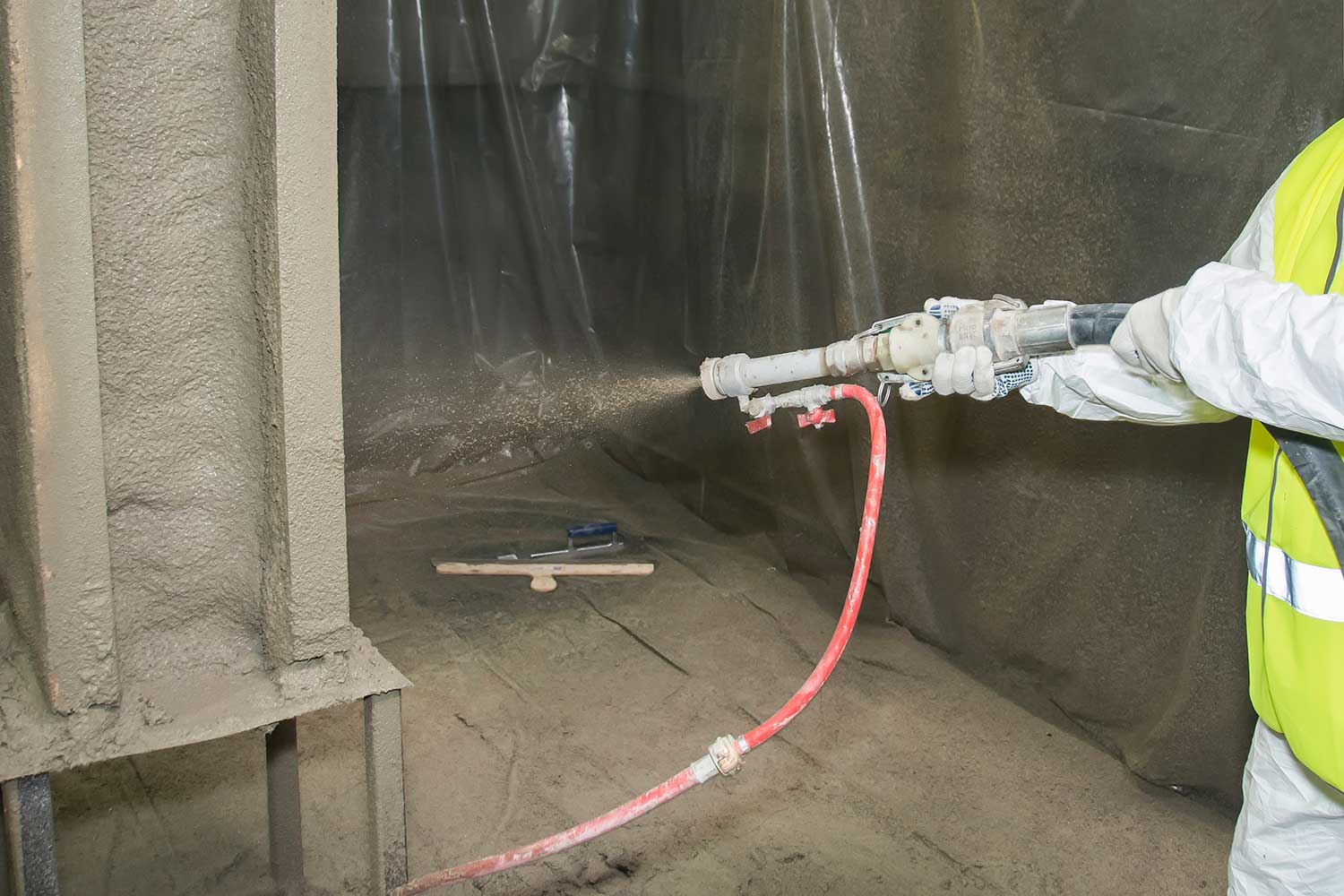Partition walls are an essential component of modern architecture, providing privacy, sound insulation, and structural support. However, determining the ideal thickness for an average partition requires a comprehensive understanding of various factors. In this blog post, we will delve into the science behind partition thickness, considering acoustic performance, fire resistance, and structural integrity.
- Acoustic Performance:
The primary purpose of a partition is to minimize sound transmission between adjacent spaces. The thickness of a partition plays a crucial role in achieving effective sound insulation. The average partition thickness recommended for optimal acoustic performance ranges from 100mm to 150mm. This thickness helps to attenuate airborne sound and reduce noise disturbances, ensuring a peaceful environment in both residential and commercial settings. - Fire Resistance:
Fire safety is a paramount concern in building design. Partition walls should possess adequate fire resistance to prevent the spread of flames and smoke. The thickness of a partition directly influences its fire resistance rating. Generally, partitions with a thickness of 100mm or more, constructed using fire-resistant materials such as gypsum board or concrete, can provide the necessary fire protection. Thicker partitions offer increased fire resistance, allowing occupants more time to evacuate and minimizing property damage. - Structural Integrity:
Apart from acoustic and fire performance, the structural integrity of a partition is crucial for maintaining the overall stability of a building. The thickness of a partition affects its load-bearing capacity and resistance to external forces. For average partitions, a thickness of 100mm is often considered sufficient to withstand normal loads and provide stability. However, in areas with higher load requirements or where partitions serve as load-bearing walls, thicker partitions may be necessary. - Additional Considerations:
While the average partition thickness ranges from 100mm to 150mm, it is important to consider specific project requirements and local building codes. Factors such as building height, occupancy type, and desired aesthetic can influence the optimal thickness. Consulting with architects, engineers, and building code officials is essential to ensure compliance with regulations and achieve the desired performance.
Conclusion:
Determining the ideal thickness for an average partition involves considering multiple factors, including acoustic performance, fire resistance, and structural integrity. A thickness of 100mm to 150mm is generally recommended for achieving optimal performance in most scenarios. However, it is crucial to tailor the thickness to meet specific project requirements and adhere to local building codes. By understanding the science behind partition thickness, architects and designers can create functional and safe spaces that enhance the overall building experience.

